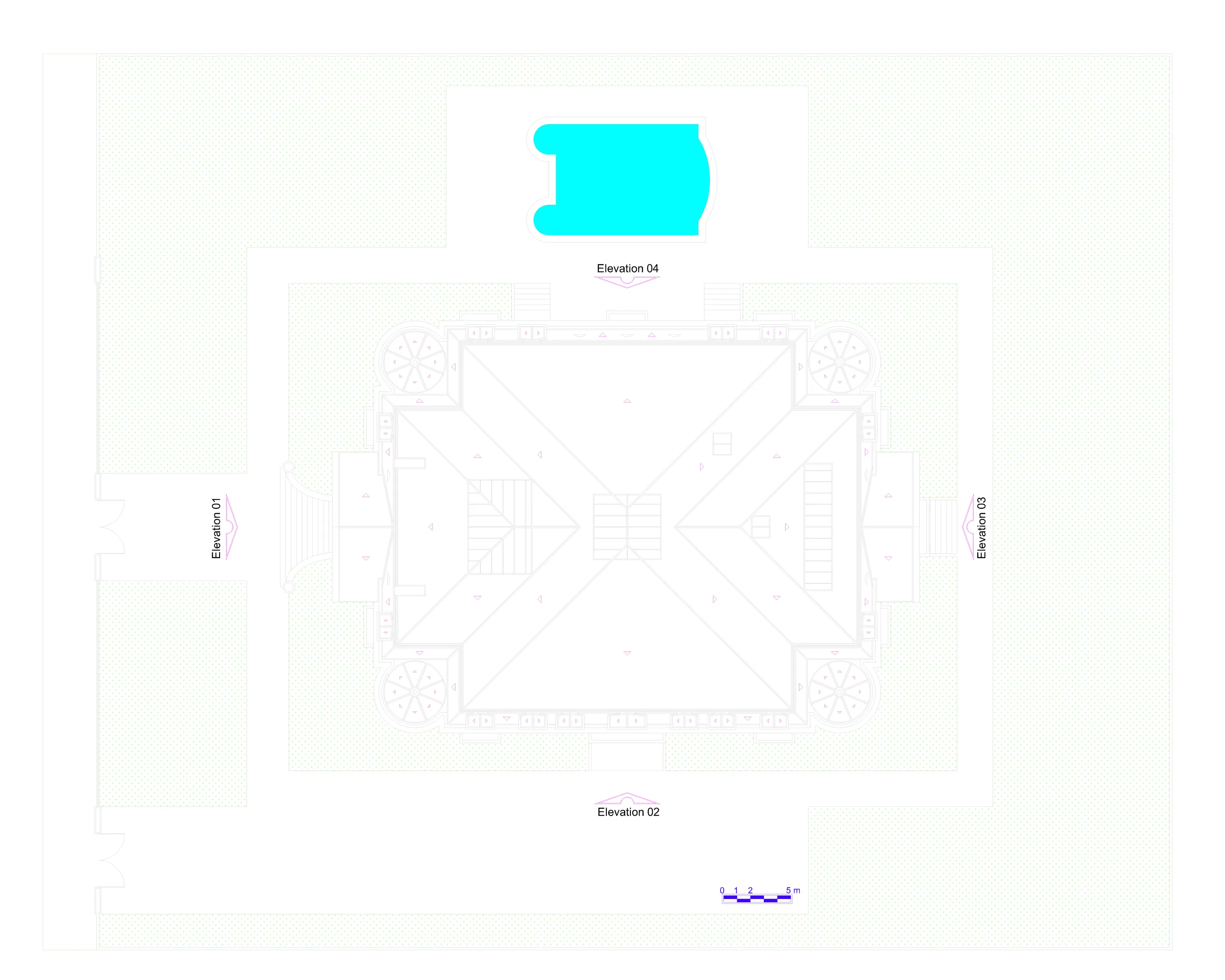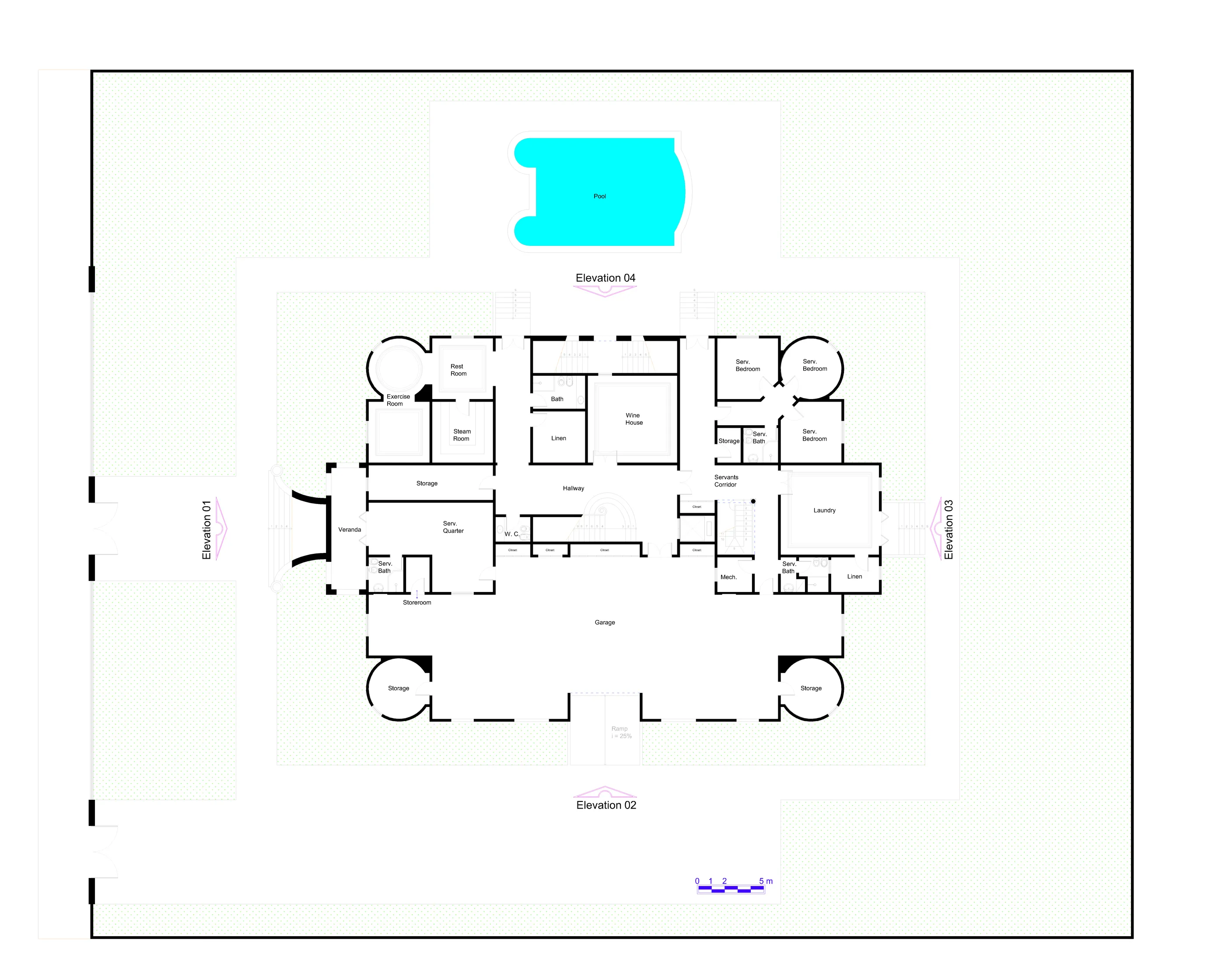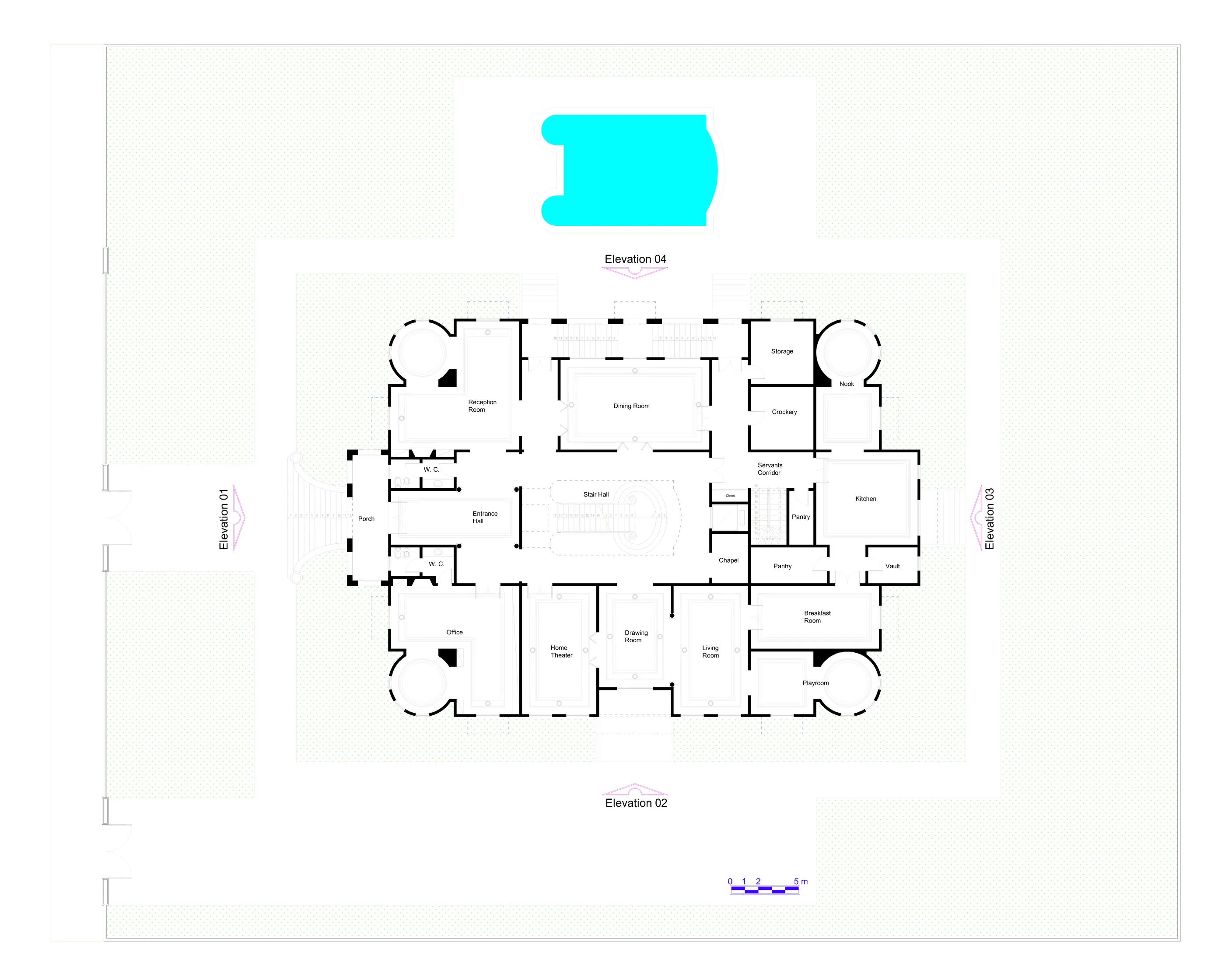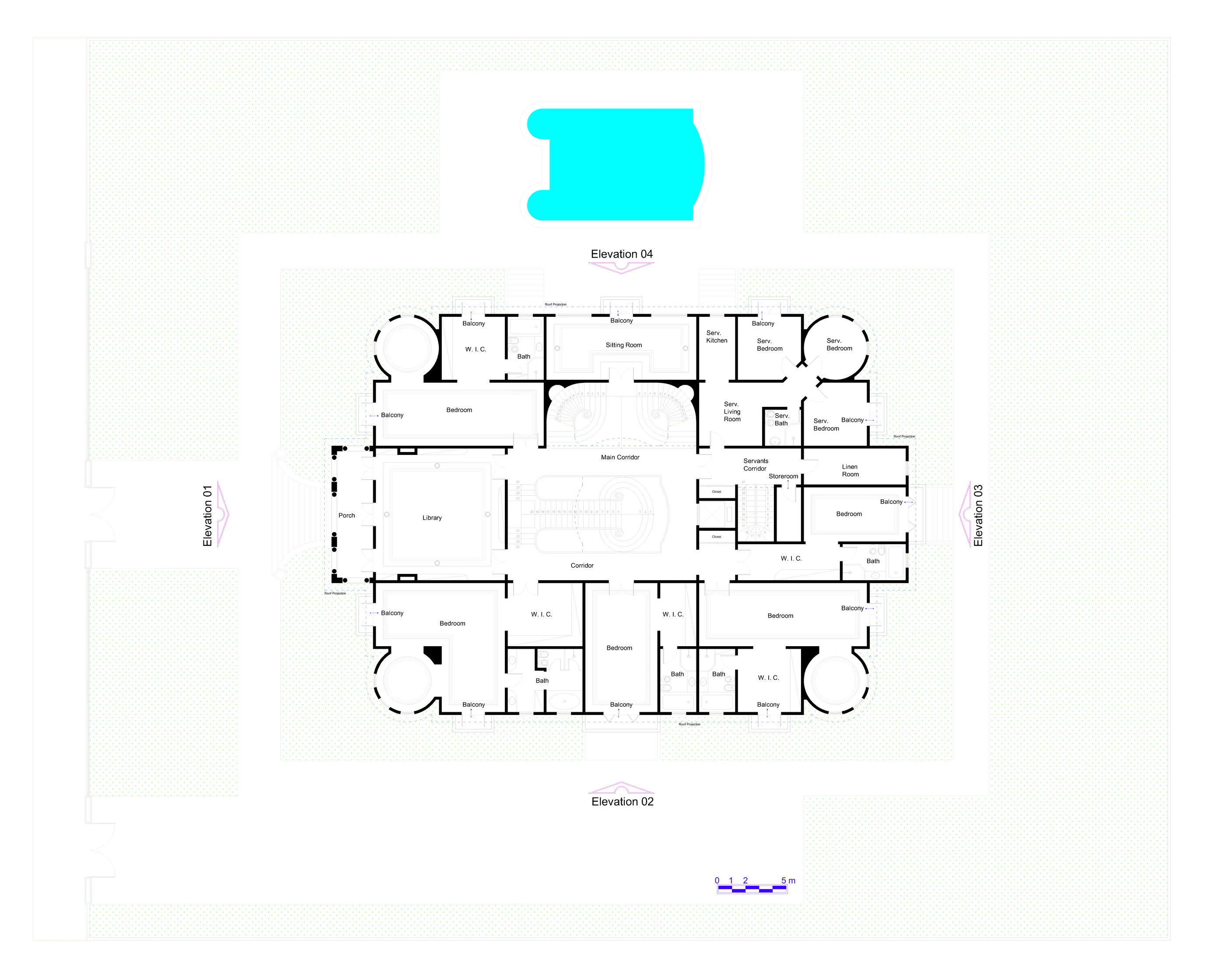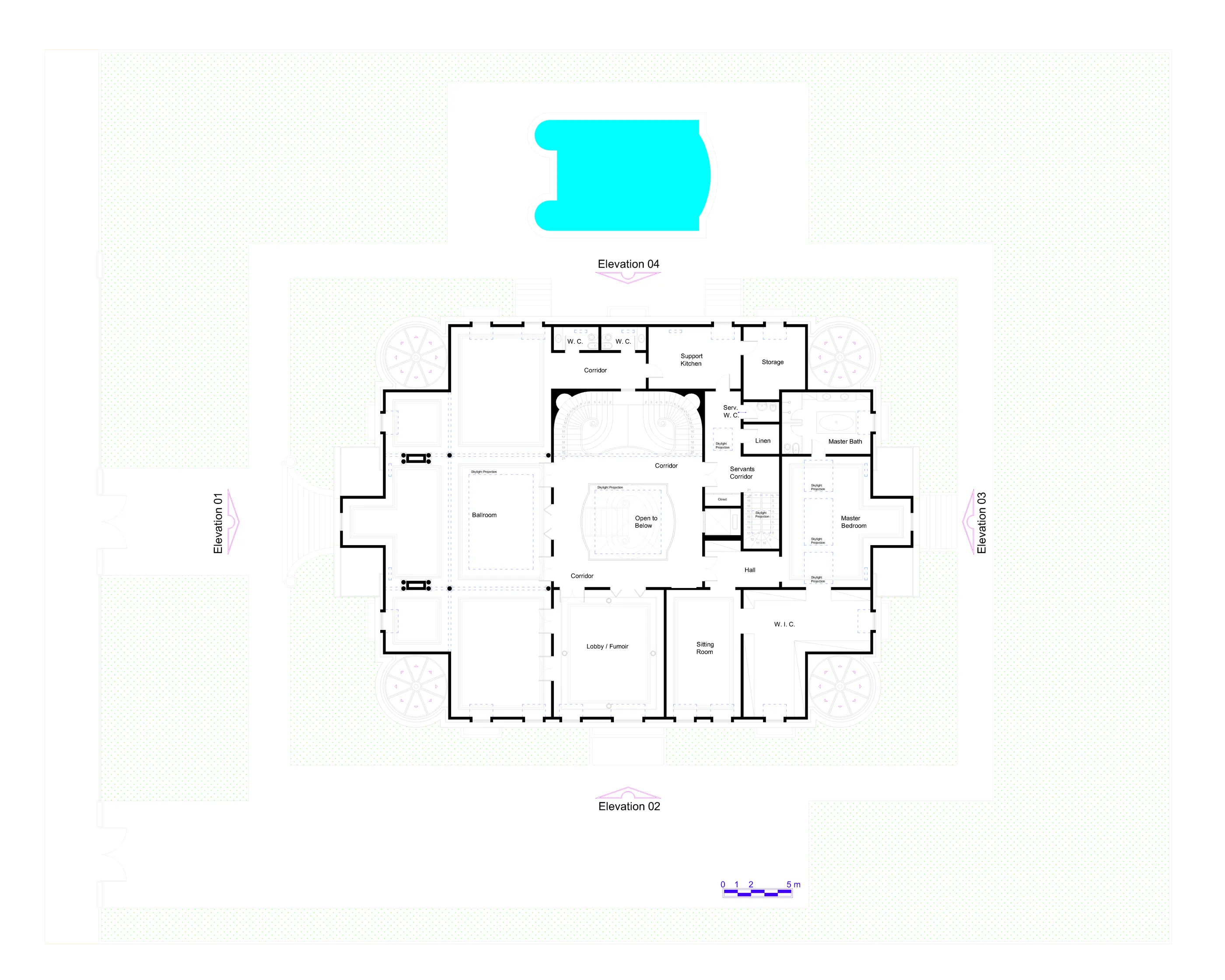Riemann Villa(2004)
Riemann Villa(2004)
Project completed and copied in 2010, with elevations elaborated in 2015
Riemann Villa is the embodiment of my admiration for typically classical buildings with corners finished off by turrets. When I started designing the ground floor in 2004, I was already concerned with perfect symmetry on all the facades and the regularity of the distribution of internal spaces, arranged around the large central hall with the staircase. From that beginning, I already intended to make this a large mansion, with a third floor corresponding to the penthouse. When I completed and copied the project, I took the Palácio da Liberdade, in the city of Belo Horizonte, as a reference, which also served as a model for various architectural details when I prepared the elevations. It is a totally stunning, sober and imposing mansion.
Area = 2.301,09 m² | Garage with 12 parking spaces | Three-Rooms Living | Dining, Breakfast, Reception, Intimate and Exercise Rooms | Playroom | Home Theater | Office and Library | 3 W.C. | 6 Bedrooms | 6 Suites | Swimming Pool | Complete Leisure Area | Wine House | Elevator | Linen Room | 7 Rooms for Employees | Ballroom with Support Kitchen and 2 W. C. |
Elevations
Plans
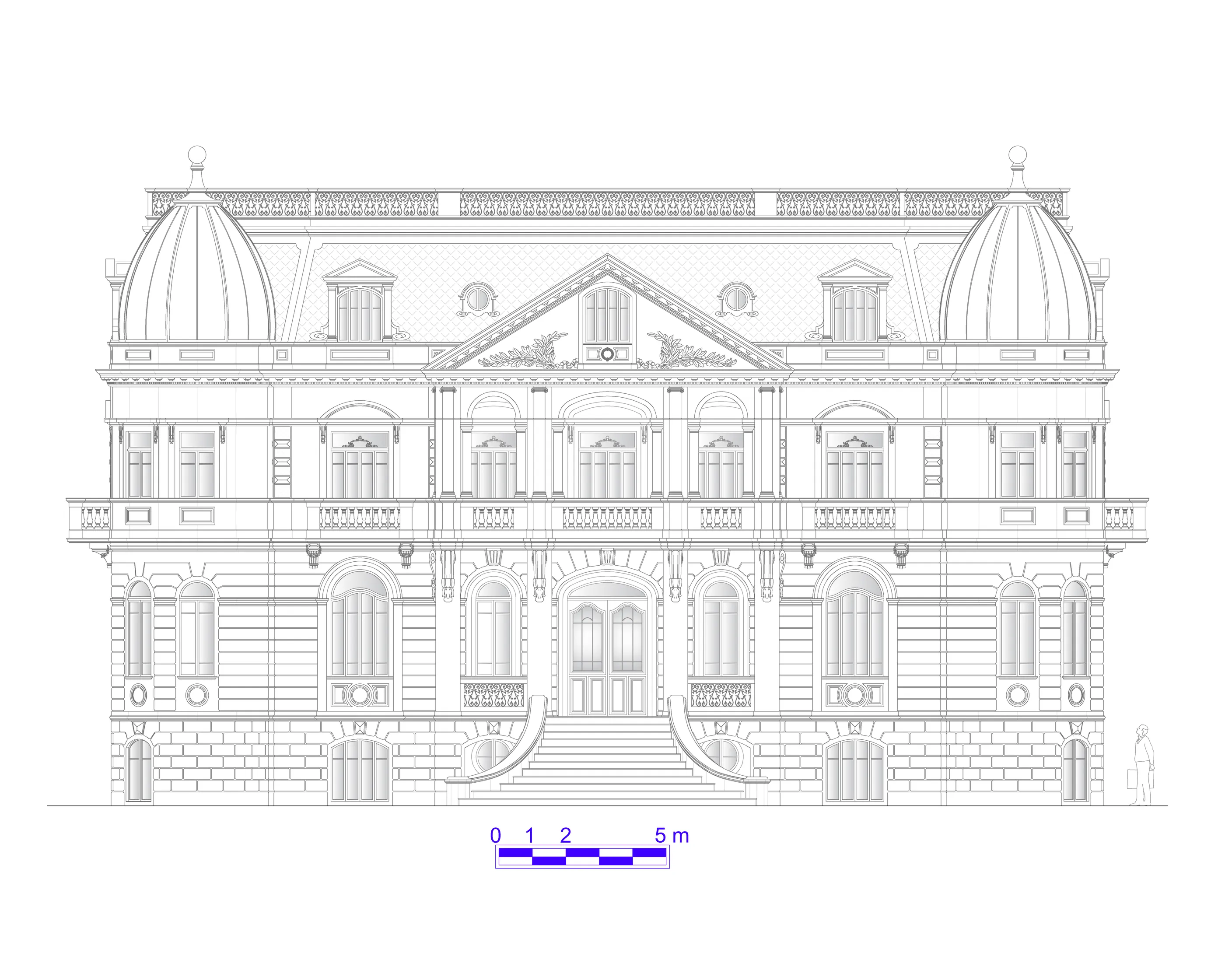
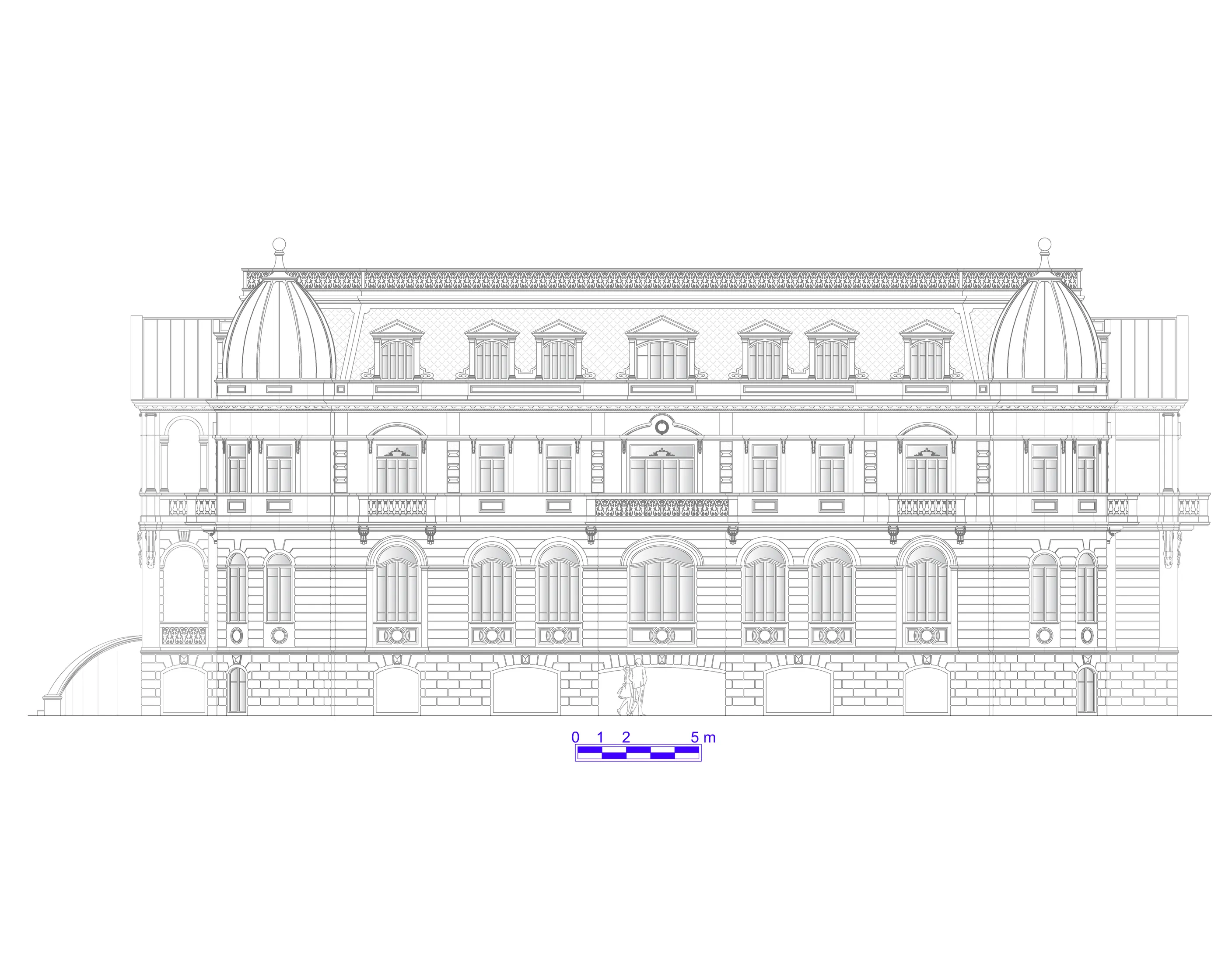
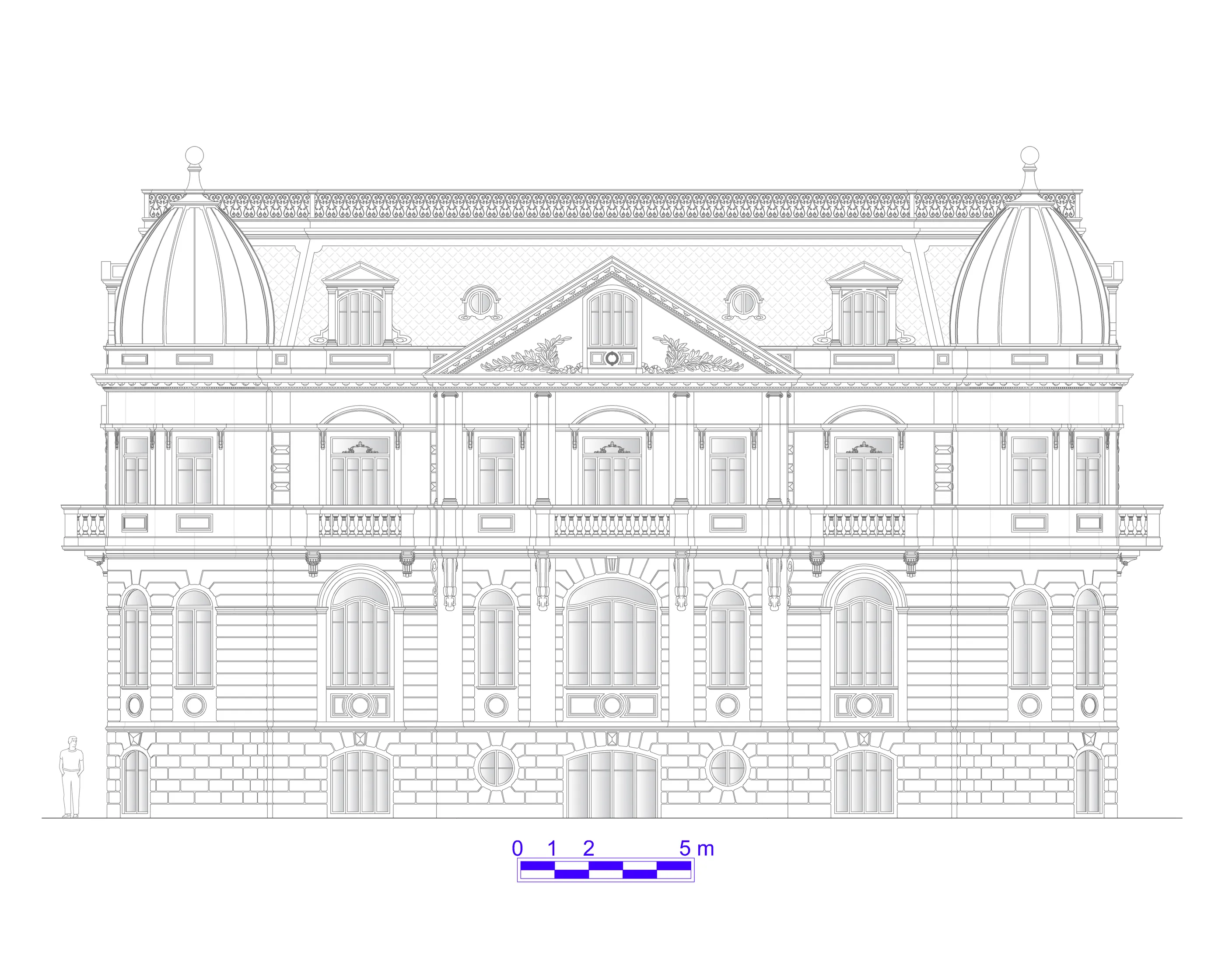
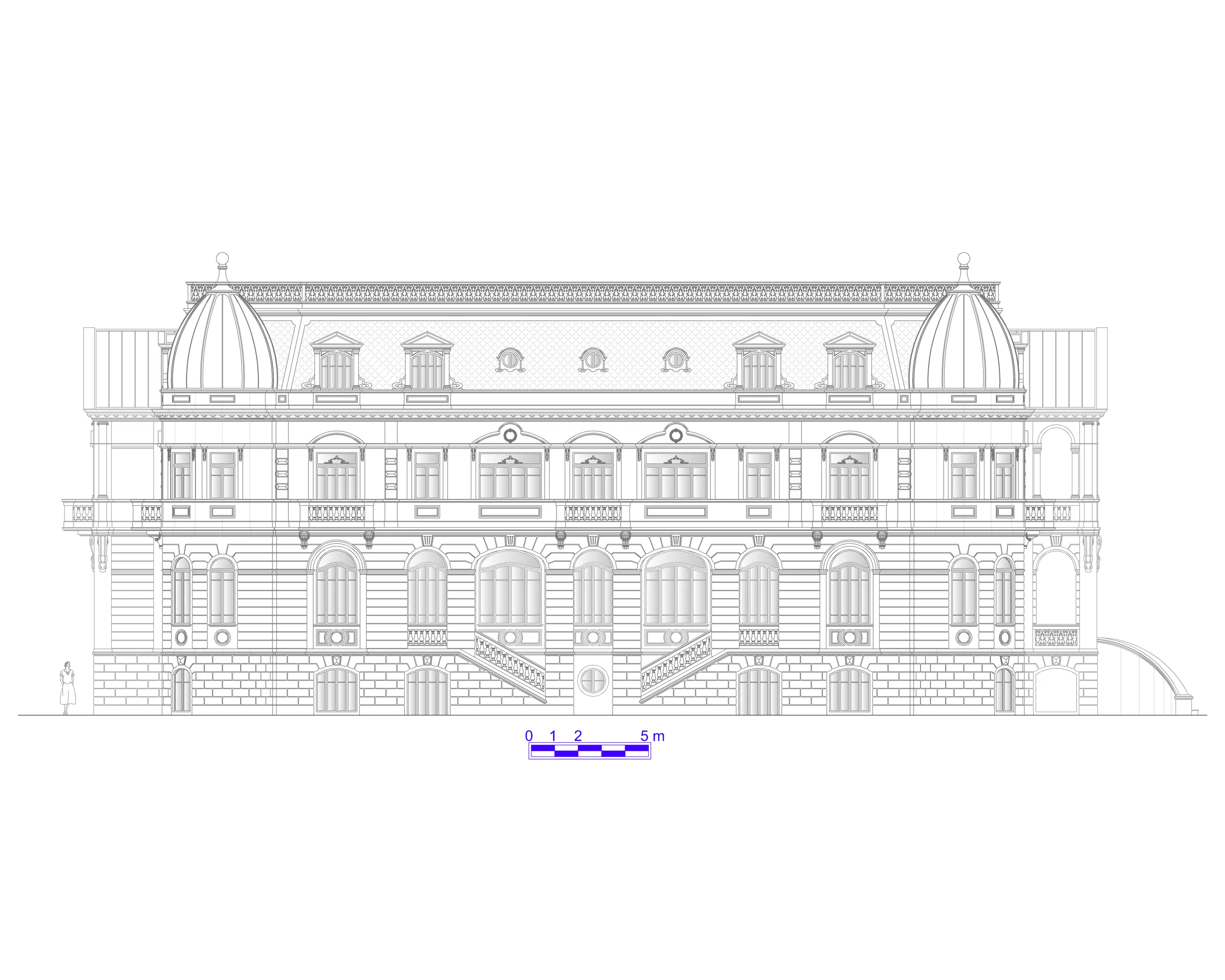
Plans
